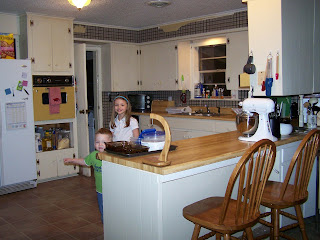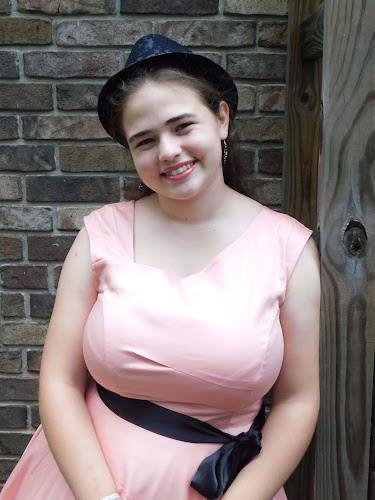Normal Abnormalcy and House Pictures
Ah, routine! How we miss it when we don't have it! Today is the day, though. We have started the day with the intention of running our regular routine and finishing any needed organization in the gaps of said routine.
The house is mostly done, with a few exceptions. We haven't really done much in the way of decor because it's so close to Christmas. We have our fall stuff out, and we'll be working on wall hangings soon. But, we're mainly just waiting to put up Christmas decorations and then we'll do the everyday decor after Christmas.
Meanwhile, there are no window shades, so curtains are a pretty urgent need. Our bedroom required the least adjustment, so I was able to get to the sewing machine enough to do those and get them hung Saturday night. I hope to get the kids' curtains adjusted/expanded and hung early this week.
We're also still working on organizing the computer desk and the sewing/library/school organization room (technically the living room, although it won't look anything like a living room!). That's one of those chores that just gets pushed to the bottom of the list! We do have everything accessible to get back to school in full force today. It warmed my heart when Angie let out a big "YAY!" about getting back to school!
Here are the first of the pictures of our new house, which we truly love, by the way!
The kitchen looking in from the family room...
 ...and looking straight on from the dining room. It's awesomely huge!! The door you see to the left is to the laundry room. I don't have a picture yet, but it's huge, too!
...and looking straight on from the dining room. It's awesomely huge!! The door you see to the left is to the laundry room. I don't have a picture yet, but it's huge, too!
 We have four bedrooms. We mulled over the fourth room. The girls have bunkbeds and like sharing a room, so we decided not to split them up. We thought about a lot of ideas, but came to the conclusion that it would be a study/toy storage.
We have four bedrooms. We mulled over the fourth room. The girls have bunkbeds and like sharing a room, so we decided not to split them up. We thought about a lot of ideas, but came to the conclusion that it would be a study/toy storage.
 We can see the sunrise beautifully through these windows, so it's an awesome place for morning Bible reading and prayer.
We can see the sunrise beautifully through these windows, so it's an awesome place for morning Bible reading and prayer.
 Here's Steven's room...we separated his bunk beds, and we all like the setup a lot.
Here's Steven's room...we separated his bunk beds, and we all like the setup a lot.

 Here's the girls' room. The closet you see in the second picture is actually the smallest of the bedroom closets - and there's really a lot more depth to this one than the picture shows. I was a bit concerned about giving up all of the incredible closet space at the old house (the only thing I was going to miss about that house!), but this house has great closet space as well, and it's actually better organized and distributed than what we've had.
Here's the girls' room. The closet you see in the second picture is actually the smallest of the bedroom closets - and there's really a lot more depth to this one than the picture shows. I was a bit concerned about giving up all of the incredible closet space at the old house (the only thing I was going to miss about that house!), but this house has great closet space as well, and it's actually better organized and distributed than what we've had.

 This is the back bathroom. There is no master bath, so to speak, but this one is right across the hall from our room. So, it's technically our bathroom. I didn't post a picture, but to the right there are two small linen closets separated by a nice vanity area.
This is the back bathroom. There is no master bath, so to speak, but this one is right across the hall from our room. So, it's technically our bathroom. I didn't post a picture, but to the right there are two small linen closets separated by a nice vanity area.
 This is the kids' bathroom. There is a small linen closet behind the door, making a total of three linen closets. That has made organization a breeze because the sizes are perfect!
This is the kids' bathroom. There is a small linen closet behind the door, making a total of three linen closets. That has made organization a breeze because the sizes are perfect!

 Coming soon...laundry room, master bedroom, family room, dining room, and library/sewing room.
Coming soon...laundry room, master bedroom, family room, dining room, and library/sewing room.
The house is mostly done, with a few exceptions. We haven't really done much in the way of decor because it's so close to Christmas. We have our fall stuff out, and we'll be working on wall hangings soon. But, we're mainly just waiting to put up Christmas decorations and then we'll do the everyday decor after Christmas.
Meanwhile, there are no window shades, so curtains are a pretty urgent need. Our bedroom required the least adjustment, so I was able to get to the sewing machine enough to do those and get them hung Saturday night. I hope to get the kids' curtains adjusted/expanded and hung early this week.
We're also still working on organizing the computer desk and the sewing/library/school organization room (technically the living room, although it won't look anything like a living room!). That's one of those chores that just gets pushed to the bottom of the list! We do have everything accessible to get back to school in full force today. It warmed my heart when Angie let out a big "YAY!" about getting back to school!
Here are the first of the pictures of our new house, which we truly love, by the way!
The kitchen looking in from the family room...
 ...and looking straight on from the dining room. It's awesomely huge!! The door you see to the left is to the laundry room. I don't have a picture yet, but it's huge, too!
...and looking straight on from the dining room. It's awesomely huge!! The door you see to the left is to the laundry room. I don't have a picture yet, but it's huge, too! We have four bedrooms. We mulled over the fourth room. The girls have bunkbeds and like sharing a room, so we decided not to split them up. We thought about a lot of ideas, but came to the conclusion that it would be a study/toy storage.
We have four bedrooms. We mulled over the fourth room. The girls have bunkbeds and like sharing a room, so we decided not to split them up. We thought about a lot of ideas, but came to the conclusion that it would be a study/toy storage. We can see the sunrise beautifully through these windows, so it's an awesome place for morning Bible reading and prayer.
We can see the sunrise beautifully through these windows, so it's an awesome place for morning Bible reading and prayer. Here's Steven's room...we separated his bunk beds, and we all like the setup a lot.
Here's Steven's room...we separated his bunk beds, and we all like the setup a lot.
 Here's the girls' room. The closet you see in the second picture is actually the smallest of the bedroom closets - and there's really a lot more depth to this one than the picture shows. I was a bit concerned about giving up all of the incredible closet space at the old house (the only thing I was going to miss about that house!), but this house has great closet space as well, and it's actually better organized and distributed than what we've had.
Here's the girls' room. The closet you see in the second picture is actually the smallest of the bedroom closets - and there's really a lot more depth to this one than the picture shows. I was a bit concerned about giving up all of the incredible closet space at the old house (the only thing I was going to miss about that house!), but this house has great closet space as well, and it's actually better organized and distributed than what we've had.
 This is the back bathroom. There is no master bath, so to speak, but this one is right across the hall from our room. So, it's technically our bathroom. I didn't post a picture, but to the right there are two small linen closets separated by a nice vanity area.
This is the back bathroom. There is no master bath, so to speak, but this one is right across the hall from our room. So, it's technically our bathroom. I didn't post a picture, but to the right there are two small linen closets separated by a nice vanity area. This is the kids' bathroom. There is a small linen closet behind the door, making a total of three linen closets. That has made organization a breeze because the sizes are perfect!
This is the kids' bathroom. There is a small linen closet behind the door, making a total of three linen closets. That has made organization a breeze because the sizes are perfect!
 Coming soon...laundry room, master bedroom, family room, dining room, and library/sewing room.
Coming soon...laundry room, master bedroom, family room, dining room, and library/sewing room.


Comments
Thanks for the tour :0)
Julie
As for Steven...well, you know how he is about chaos and change. He'd just about had all he could take! :-) The good news is that the pencil sharpener escaped unscathed!